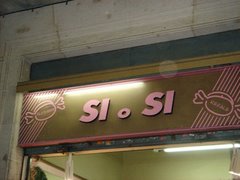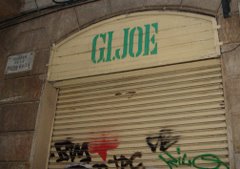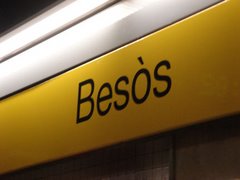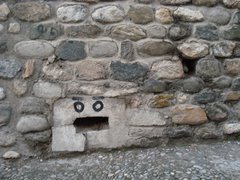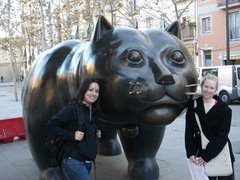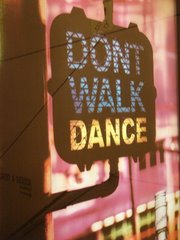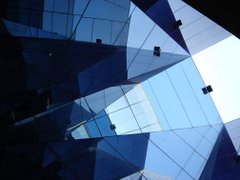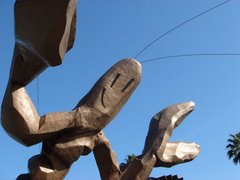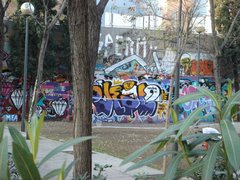Once again I find myself apologizing for my lack of motivation to write. So instead I will simply start...
These past couple of weeks since my classmates and I have returned from our travels have been hectic to say the least. Doing laundry, going grocery shopping, washing dishes that we forgot to take care of before we left (yes I know, we were speechless at the sight of them too), jumping back into our other classes, tacking the second part of our huge studio project, and spending time with my boyfriend Jay, who came to visit me this past week to spend Valentine's Day and his birthday with me. All in all, despite some of my frustrations, it still feels good to be here. Not quite home, but home all the same.
Well, for those of you who were wondering what do I have to show for all this "studying" and "learning" I am doing here, let me tell you about my classes. I am taking 5 classes for the duration of my time here. I have my studio MWF for 4 hours. This is my main architecture class. This is the class where I do pretty much all of the design aspect of architecture and for this semester urban design.
I have a history course strictly of the city of Barcelona which is taught by Prof. Vidal, a wonderful little man who is knowledgeable in just about everything to do with Barcelona  and Catalonia. He is actually a part of the University of Barcelona, so we travel there every Tuesday by Metro for his class. He actually is also one of our studio critics (which is pretty much architecture lingo for teacher, however I find the word critic better suited to my learning environment because while they do teach us many aspects of the design world it is mainly through critiquing not my work but case study examples as well). I have a sketching class with his daughter, Eugenia, who is another critic of ours, every Wednesday. She takes us around the different parts of the city so we can analyze the details which make up this city on a different scale and through different medium. She also sets up visits to different architect firms here in Barcelona that we go to in the evenings. Cece, another critic from Barcelona, also helps with this aspect of the class. Thanks to the 2 of them I have been able to set foot in some very prestigous offices and some very up and coming offices. it has been so interesting to see how the same knowledge and skills of the architecture world has been put to use and applied but different people.
and Catalonia. He is actually a part of the University of Barcelona, so we travel there every Tuesday by Metro for his class. He actually is also one of our studio critics (which is pretty much architecture lingo for teacher, however I find the word critic better suited to my learning environment because while they do teach us many aspects of the design world it is mainly through critiquing not my work but case study examples as well). I have a sketching class with his daughter, Eugenia, who is another critic of ours, every Wednesday. She takes us around the different parts of the city so we can analyze the details which make up this city on a different scale and through different medium. She also sets up visits to different architect firms here in Barcelona that we go to in the evenings. Cece, another critic from Barcelona, also helps with this aspect of the class. Thanks to the 2 of them I have been able to set foot in some very prestigous offices and some very up and coming offices. it has been so interesting to see how the same knowledge and skills of the architecture world has been put to use and applied but different people.
I was taking a Spanish class, but found that it was too elementary. It turns out that only one other person and myself actually qualified for intermediate Spanish however because the rest of our classmates were behind and CUA had only paid for one professor we got stuck taking that class. So we decided to drop it for an independent study graphic design course. Turns out Christi (our final and leading critic, from CUA) had a friend who knew a guy who was interested in teaching. All worked out and we now have Estaban, a New Yorker now working and I think studying here, helping us out with this class. I actually really excited about the work we are doing in this class because I feel it will end up being one of the most influential aspects of my growing portfolio. We are putting together a book documenting our experience here while studying abroad in Barcelona. We want it to be a compilation of personal and school experiences of all of the 12 students. Hopefully when the semester is all said and done we will have created and printed a book which not only helps us to remember our time here but also grab the attention of more students from CUA and get them really interested in studying here.
And now a bit about Project One:
Project One is the first part of a much grander project. The students here this year along with myself get the privilege of designing and proposing to the city council of Barcelona a new scheme and ultimately new "facade" of Placa de les Glories, which the city wants to make as the new city center. Currently, Placa Catalunya and La Rambla seem to take on that role of city center. However, it is no longer a center for the native people of Barcelona and instead has morphed into a commercial region for touristas. The problem that the city of Barcelona and we as designers face with Placa de les Glories is that it is part of changing area which borders the old Eixample (the Cerda grid urban blocks), low income housing, industrial warehouses and factories, and the newly refurbished Diagonal Mar. It is also a complex intersecting transportational nightmare. Here are some pictures which so what is existing.

This is a large circular parking garage with an elevated motorway which surrounds a central park.

This picture shows low income housing and commerical buildings.

This shows more low income housing and industrial buildings.

This is an office building designed by Jean Nouvell.
As one can see it is not the greatest of areas, certainly not as far as city centers are concerned so it is in definite need of change. However, with all of it infrastructure related issues, city regulations, and the city of Barcelona's inhabitants' expectations along with our lack of knowledge and experience with urban design and planning, Placa de les Glories is proving itself to be a very uncooperative design challenge.
Project One was to analyze three separate plazas around the city of Barcelona. Look at the scale, the location, the static and moving elements, etc. and create three 11x17 boards which exemplify the experiential feeling of those plazas. I was paired with Bob Kocher for this project and we chose Plaza de Palmera, the Forum, and Rambla de Raval. Little did we know that we picked three very different plazas in terms of scale, usage, and location. We chose to focus our boards on the feeling of human scale and density. Although we were given free range to express our information we chose to go with a more conventional approach to the analysis and used a more architectural language of plans and sections to document our data. However, we chose a slightly unconventional method of analyzing. Instead of creating one board per plaza, we made one board for each element we were analyzing for all three plazas. It is like taking a camera lens and zooming in on one detail, but my examining one detail in depth and stepping back and the whole you have a better understanding of the entire composition.
Below are the boards we came up with. The first board shows a pictorial time line of the changing density in each of the plazas over the course of an hour. The second shows a section cut through the "center" of each plaza to give an idea of their relationship in size to each other and the scale of a person in relation to each plaza. And the third board has each of their plans and small dots to show density of the space. At the bottom are zoomed in areas of each plaza to better understand the reasoning for high or low density of people in different districts of the plazas.
(Boards to be published soon...)
 and Catalonia. He is actually a part of the University of Barcelona, so we travel there every Tuesday by Metro for his class. He actually is also one of our studio critics (which is pretty much architecture lingo for teacher, however I find the word critic better suited to my learning environment because while they do teach us many aspects of the design world it is mainly through critiquing not my work but case study examples as well).
and Catalonia. He is actually a part of the University of Barcelona, so we travel there every Tuesday by Metro for his class. He actually is also one of our studio critics (which is pretty much architecture lingo for teacher, however I find the word critic better suited to my learning environment because while they do teach us many aspects of the design world it is mainly through critiquing not my work but case study examples as well). 





